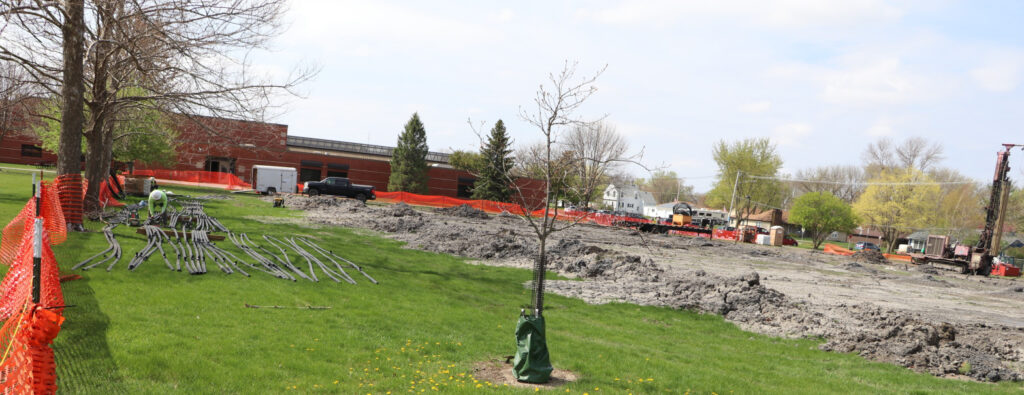When it comes to big construction projects happening within the City limits this season, the City’s Downtown Construction Project is joined by the Nevada School District’s Middle School Project.
In late March, residents saw the beginning part of the Middle School Project get underway as the digging of geothermal wells began just north of the building.
Along with putting in a new geothermal heating/cooling system, other components of the Middle School Project include:
–Constructing a new/permanent high school/middle school wrestling room
–Replacing the middle school roof
–Adding all-new heat pumps throughout the middle school building, which will connect to the geothermal system
–Giving a facelift to the middle school’s interior, including new flooring, new ceilings, new cabinetry, etc., plus remodeling the middle school’s administrative office/teacher work area at the front of the building.
Here’s a closer look into these components of the estimated $8.6 million project, which will happen over the summer (contractors will move in the first afternoon, June 3, after classes end for summer break). The goal is to have everything finished by the Sept. 7 school start date, particularly classrooms and other student areas. The office area may take until October to complete.
Geothermal wells and system
“They are done drilling now,” said David Kroese, Director of Building and Grounds for the Nevada School District, “so that (drilling) equipment will be leaving.” Kroese said there would be some clean-up work happening, and soon workers will start connecting the pipes that go from the wells into the building.
Once the connections are completed, the contractor will replant the grass. “We hope to reclaim that part of the playground by this time next year,” Kroese said. The geothermal well work happened on a good portion of the middle school playground, but some space to the east and south of the building is still available to students.
Inside the building, new heat pumps will be put in throughout the building. Kroese said the pumps will be placed in the hallways this time, rather than the classrooms. This will keep classrooms quieter.
There will also be new rooftop units to help bring even more fresh air into the building. If the pandemic has taught us anything, Kroese noted, it’s that we can never have enough fresh air. “We already provided a lot of fresh air, but we want to provide as much of it as we can.”
With both the elementary and high school buildings having geothermal heating/cooling systems, Kroese said the district had realized the savings. It’s a no-brainer to put it in at the middle school. “It’s hard to quantify the energy savings, but if you look at usage and cost of utility bills since we’ve climate controlled those buildings, our bills are similar to the past even though we have more square footage than we used to and now operate the systems year-round.”
Wrestling Room
Kroese said a 100- x 45-foot addition on the southeast side of the middle school is where the new high school/middle school wrestling room will be constructed.
“This will be a dedicated space for wrestling, giving it a permanent home and a place to practice all 12 months of the year,” Kroese said. Wrestling mats can stay in place.
By moving wrestling out of the high school safe room, which doubles as a small gym, the safe room space can be open for use by other sports teams and for PE classes in the winter months.
Roof replacement
Kroese said a new roof is essential. “The middle school is roughly 30 years old. The middle school’s rubber roof wasn’t intended to last that long.” It goes without saying that the ballasted rubber roof has been costly to repair in recent years.
The interior remodel
Each middle school room will get new flooring, a new ceiling, and new cabinetry, but perhaps the most important part of the interior remodel will happen at the front of the building.
With the superintendent’s team moving into administrative offices at Gates Memorial Hall, space previously occupied by them will become an expanded middle school office at the front of the building.
The remodel will position middle school office workers to see anyone who enters the building. In fact, Kroese said, the door that presently goes into the superintendent’s area will be removed. “There will be only one entrance to the building, and the offices will be right there.”
Also important is a larger middle school staff work area. By moving the middle school counselor and teacher work area to the office, this will create additional square footage in the building for student use, such as an expansion of the current Maker Space and cafeteria.
Kroese said the project’s bidding was timed well and came in under budget. The biggest challenge for the project has been working out many of the details via Zoom meetings and phone calls.
The school district hired Estes Construction out of Des Moines to serve as construction manager for the project. INVISION Architecture out of Des Moines did the design work on the project.
–Written by Marlys Barker, City of Nevada





