Be Prepared for Snow Emergencies
Snow could fall at any time as we move deeper into the fall/winter season. Therefore, we want to remind residents




The Nevada Planning & Zoning Department’s mission is to work on behalf of Nevada residents to create a livable community and plan for the best possible future. The essential planning tool used to accomplish this task is the City’s Comprehensive Plan – View Comprehensive Plan (PDF).
The Planning & Zoning Department assists and supports the City Council, Board of Adjustment, Planning and Zoning Commission, and the general public on various planning and land development issues. Working with developers, residents, and other City departments, our Building and Zoning Administrator works to encourage orderly growth and redevelopment while maintaining focus on our community’s quality of life.
The City now uses Cloudpermit for most of its permits from building to electrical to plumbing and more. Learn more about using Cloudpermit here: What is Cloudpermit?
Responsibilities of Nevada’s Building and Zoning Administrator include:
Issue building, electrical, mechanical, and plumbing permits; and follow up with inspections
Enforce city and municipal codes
Enforce all work in the Right of Way
Inspect all City utilities
Work on City utility site plans and plans for major subdivisions
Handle all GIS and GPS services
Enforce the nuisance abatement ordinance
AT THIS TIME, ALL ELECTRICAL INSPECTIONS WILL BE HANDLED BY SAFE BUILDING IOWA
Contact them at (515) 333-4161
Call the Planning & Zoning Department at 515-382-5466 to find out zoning on a property or click here to go the City of Nevada’s Zoning Map.
This information can be reviewed at the appropriate County Recorder’s Office or the Story County’s GIS website. In newer subdivisions, the front lot pins can often be found at the ends of the sidewalk (look for an expansion joint), one foot toward the house from the house side of the sidewalk. If unable to locate the property pins and need specific dimensions for the project, or if you have questions, the City of Nevada suggests contacting a licensed land surveyor to survey the property.
Depending on the type of permit, different inspections may be needed. Inspections are scheduled on a first-come, first-served basis and must be requested 24 hours in advance. Call the Planning & Zoning Department at 515-382-5466 for specific information or to schedule an inspection.
ELECTRICAL INSPECTIONS: Contact Safe Building Iowa – 515-333-4161
Yes. A permit is needed if a fence will be constructed on a residential lot.
If you are replacing less than 60 percent of the structure, a building permit is not required.
Any room used for sleeping requires an egress window with a minimum of 5.7 square feet clear area. Maximum sill height is 42 inches.
When the deck is over 30″ above the adjacent ground. View Deck Requirements (PDF).
City Ordinances define grass over 12 inches tall as a nuisance. If you feel your neighbor’s grass is approaching that height, please contact the Planning and Zoning Department at 515-382-5466. Or fill out this form: Request for Information/Report a Concern
Smoke detectors must be installed in every home. They should be mounted on the ceiling and centrally located by bedroom doors and at the bottom of the stairs in the basement, the units must receive power from the house panel.
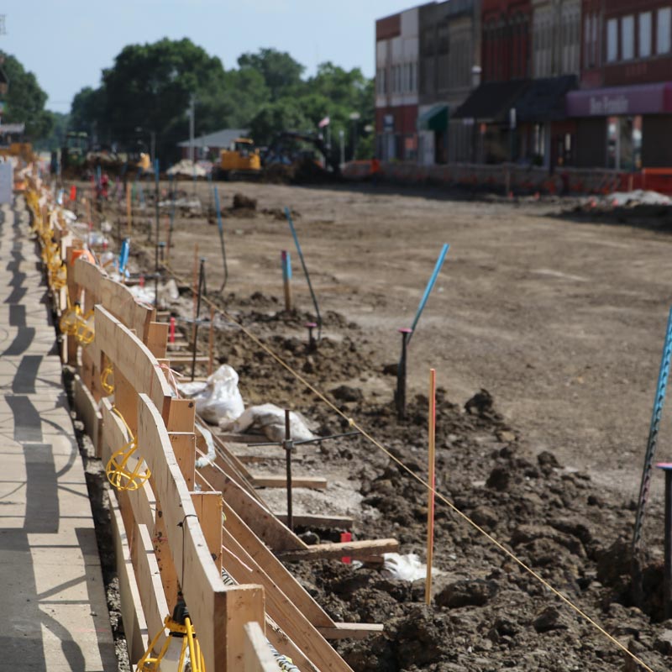
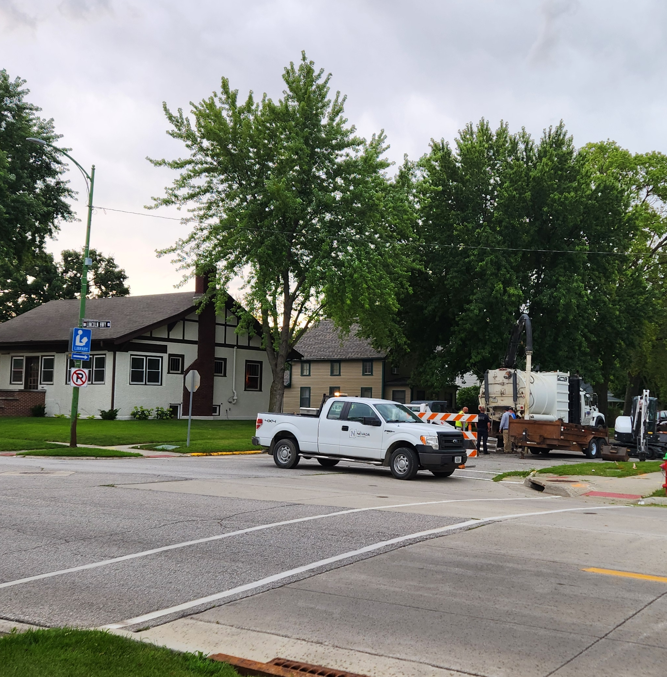

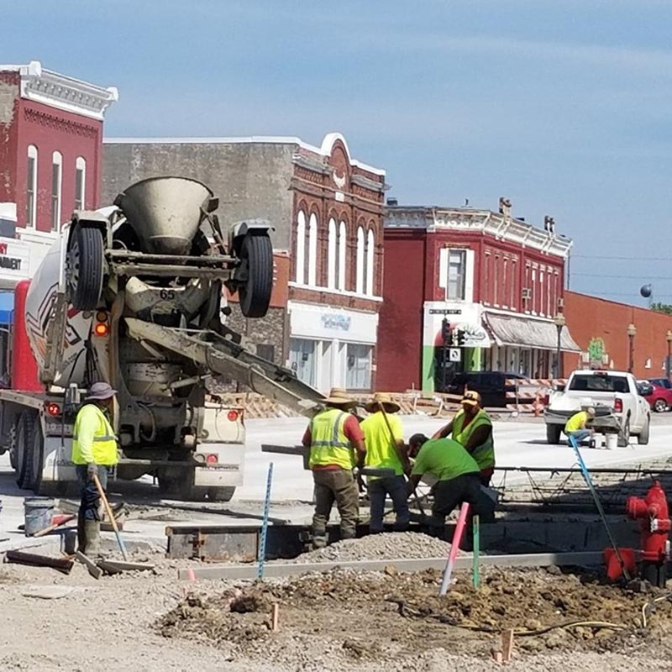
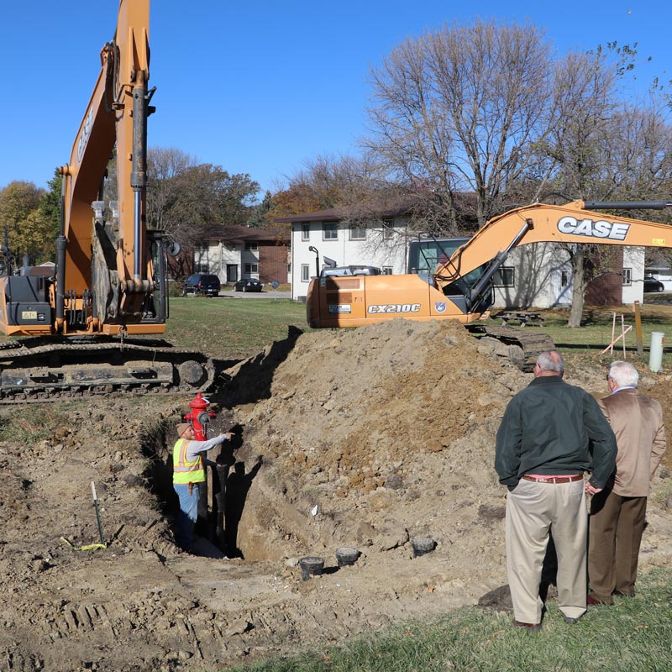
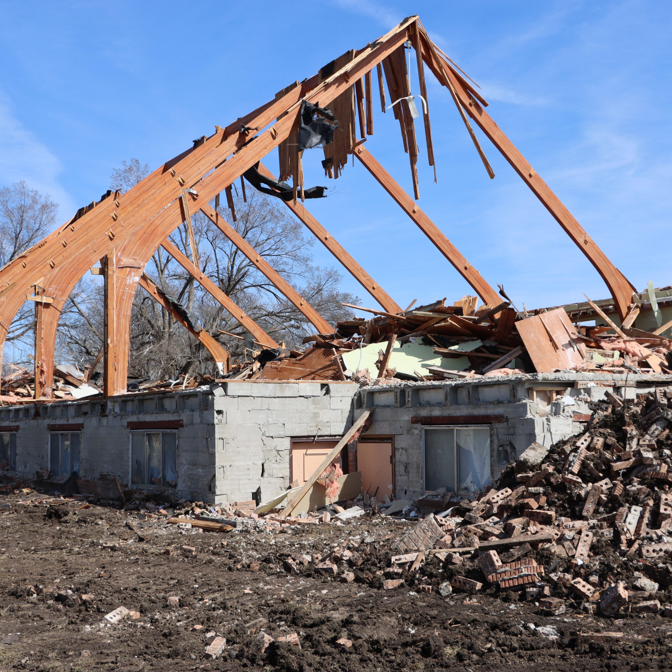
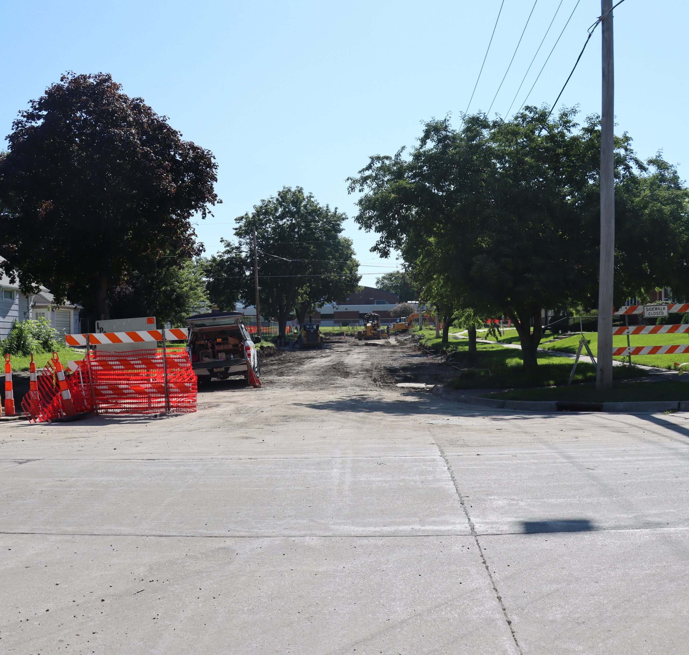
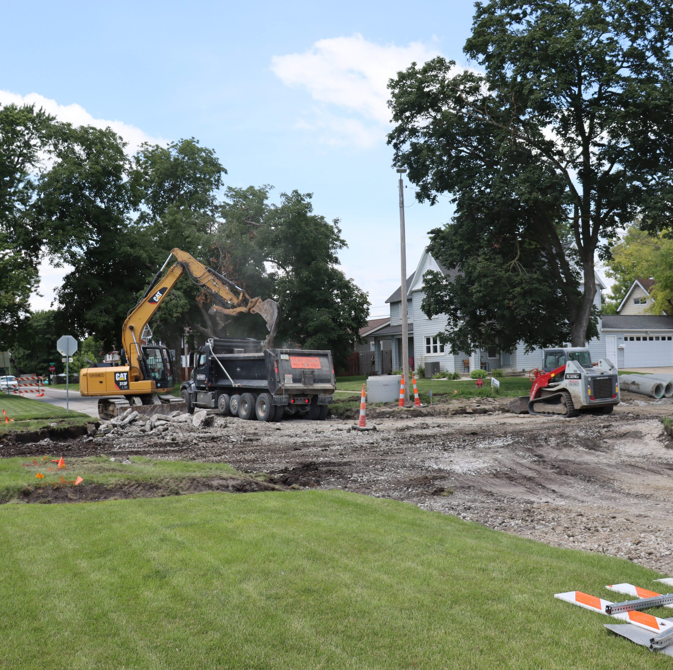
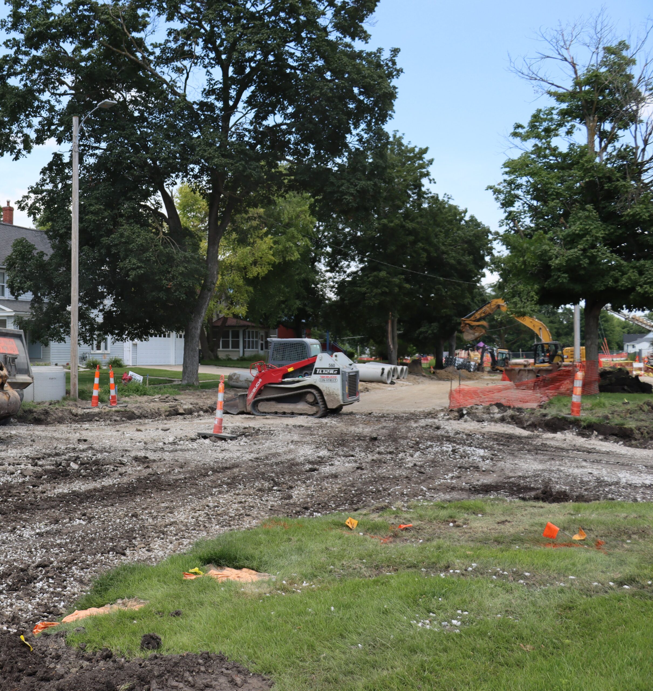

Be Prepared for Snow Emergencies
Snow could fall at any time as we move deeper into the fall/winter season. Therefore, we want to remind residents